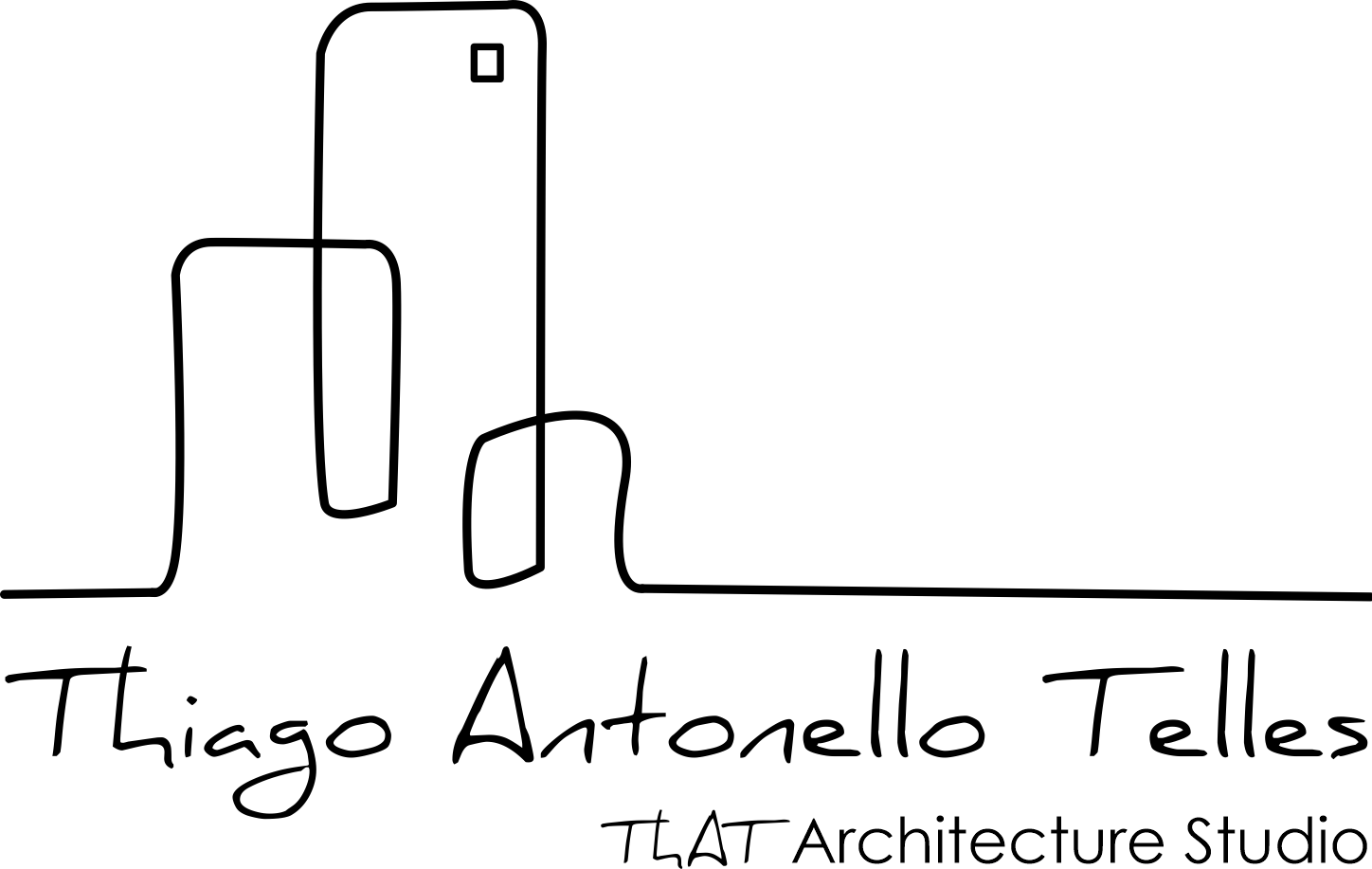Client Private
Location Cruzeiro, Caxias do Sul
Size 1950sqm
The Osmar Dagani Residential stands tall as a testament to efficient urban living in Caxias do Sul, Southern Brazil. This modern residential building, comprised of 7 storeys, boasts 2 apartments per floor, each with a private area of 56 square meters. Catering to the needs of the community, the development incorporates two levels of parking, seamlessly blending functionality with aesthetics. Notably, this project falls within the ambit of the national social housing program, exemplifying a commitment to accessible and inclusive living spaces. The design process presented its own set of challenges, with an irregularly shaped, nearly triangular plot and local zoning regulations mandating substantial setbacks. To mitigate structural intricacies and foster visual cohesion, the decision was made to unify the balconies with expansive horizontal elements, which also serve as safety railings. This strategic architectural choice not only enhances the building's visual unity but also underscores its commitment to both form and function. Situated in Caxias do Sul, this development is a beacon of contemporary urban living in the heart of Southern Brazil.
