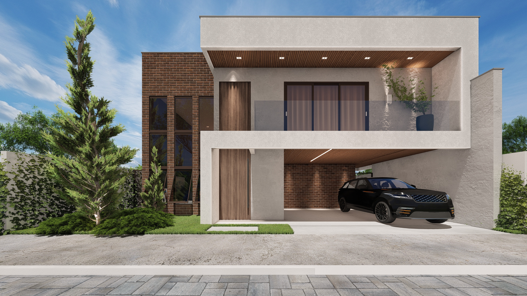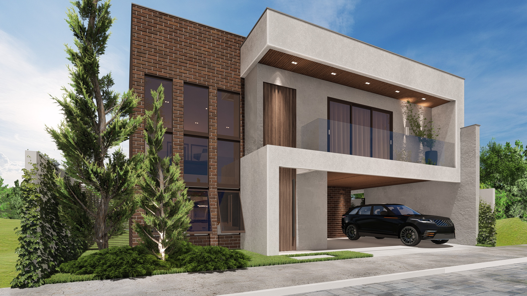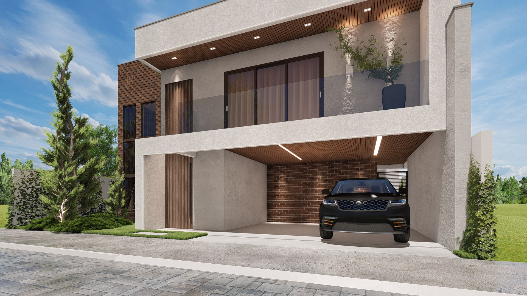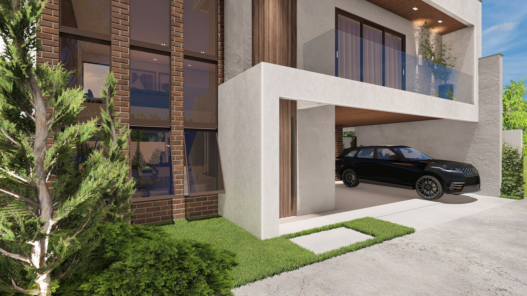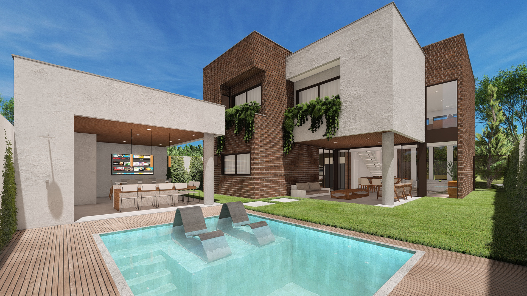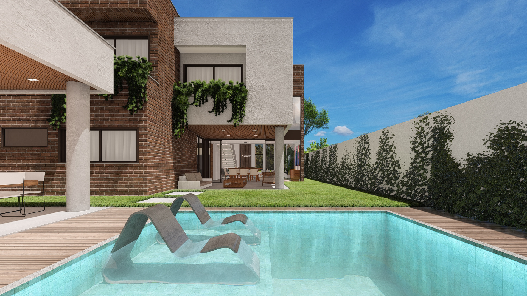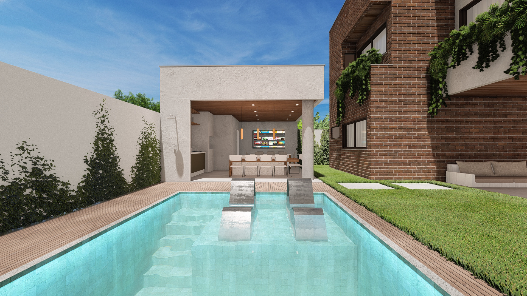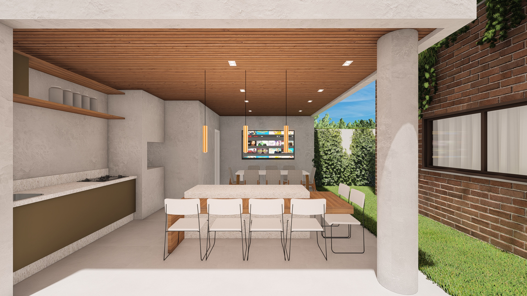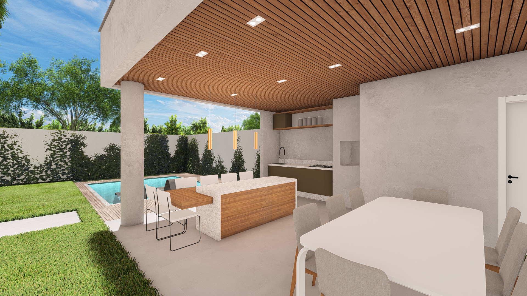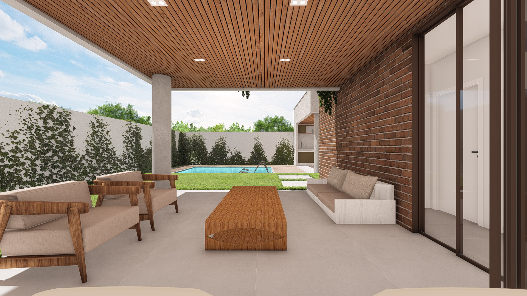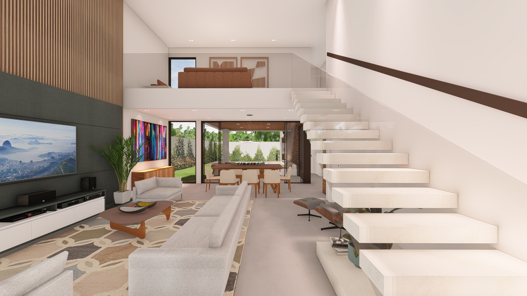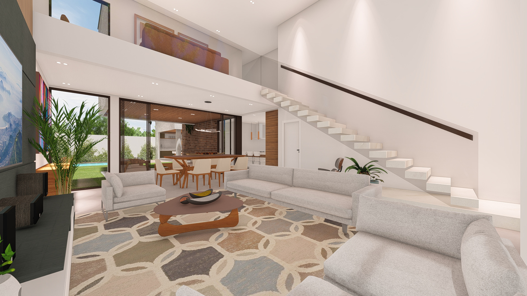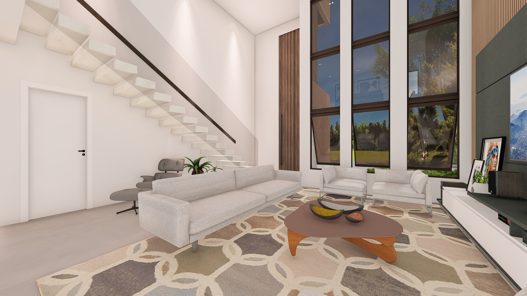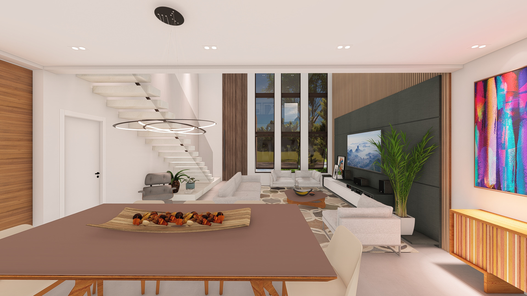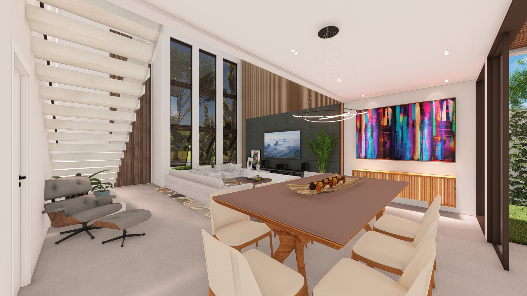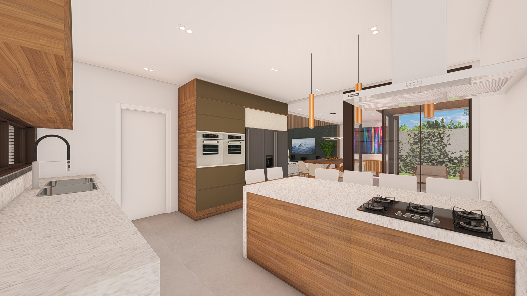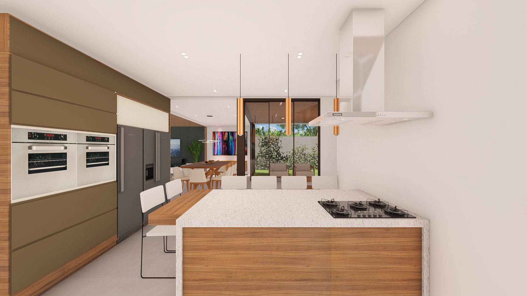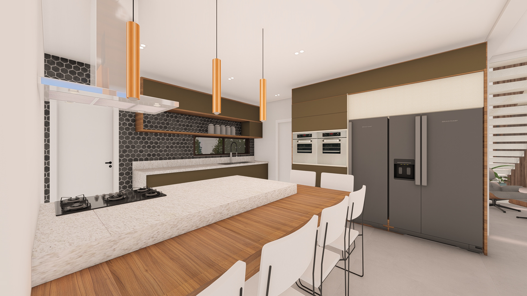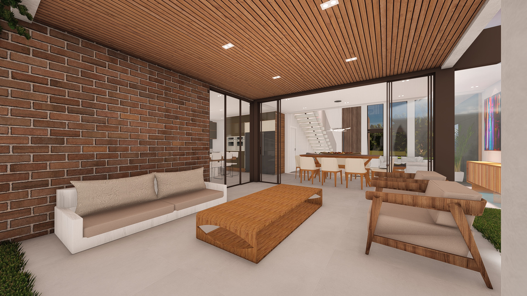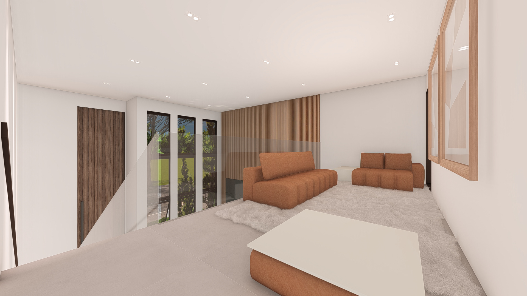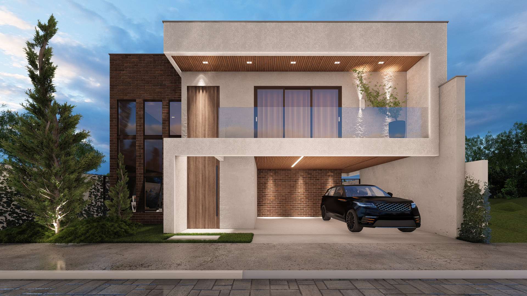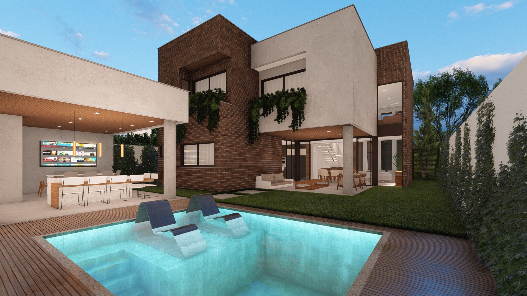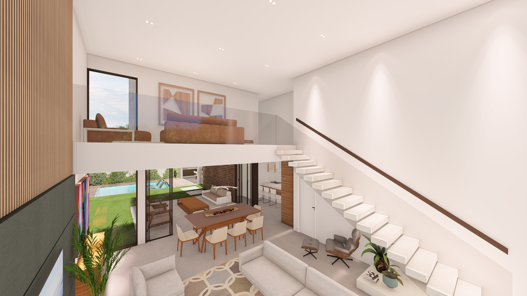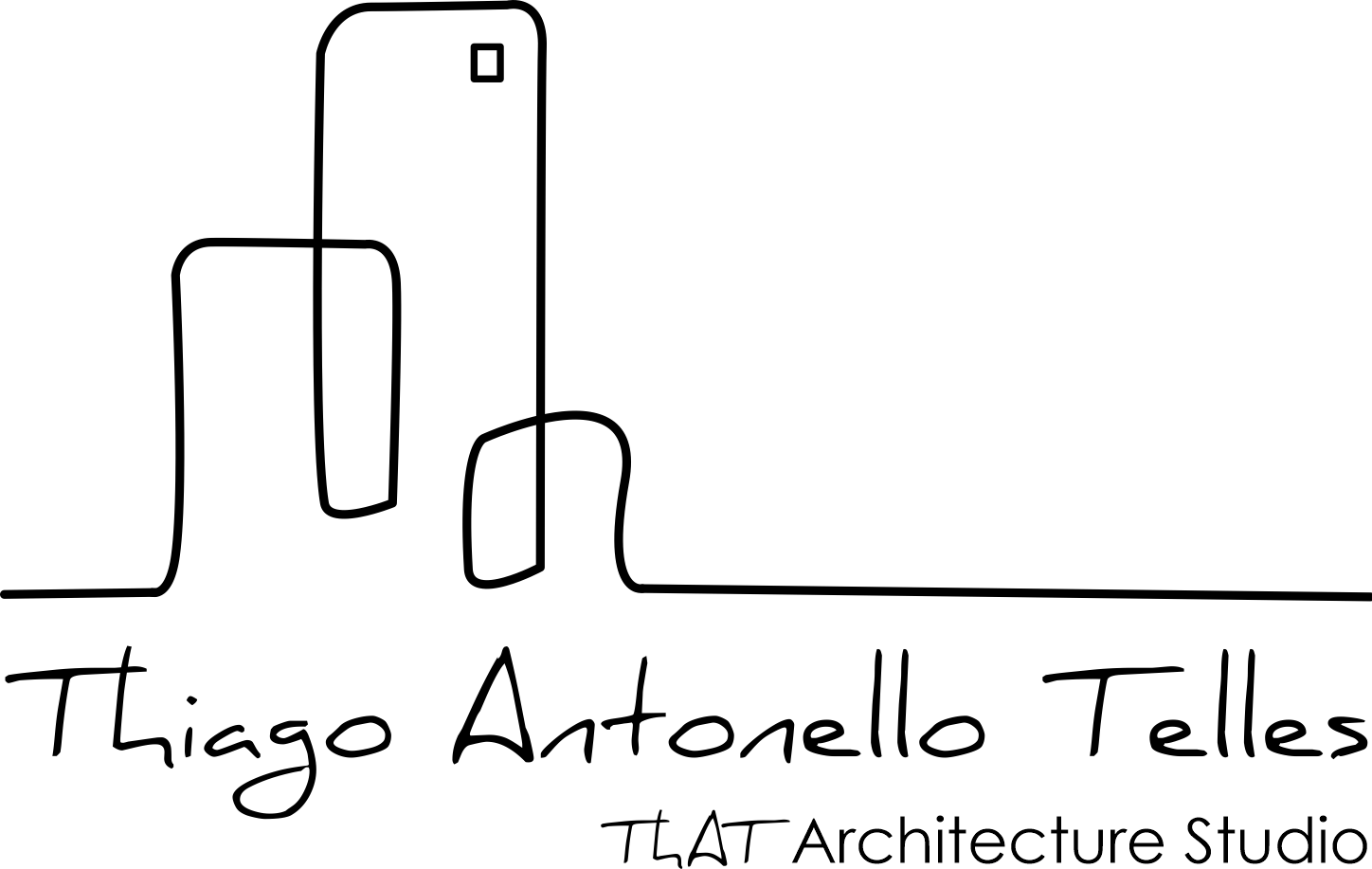Client Private
Location Arniqueiras, Brasília
Size 295sqm
IzF's House, a sanctuary designed for a mother and her three daughters, stands as a testament to contemporary architecture. This two-story residence embodies a seamless blend of form and function. The double-height ceiling in the social area imparts a sense of grandeur, while the leisure space with an integrated pool creates a harmonious indoor-outdoor experience. The upper floor hosts four suites, providing privacy and comfort, while an additional suite on the ground floor ensures convenience and accessibility. A two-car garage caters to practical needs, while a backyard gourmet space with a barbecue adds a touch of culinary delight to the residence. Nestled in the heart of Brasília, this residence prioritizes cross-ventilation, ensuring a constant flow of fresh air. The facade, adorned with exposed bricks, infuses a rustic charm into the contemporary architecture, seamlessly aligning with the client's vision.
